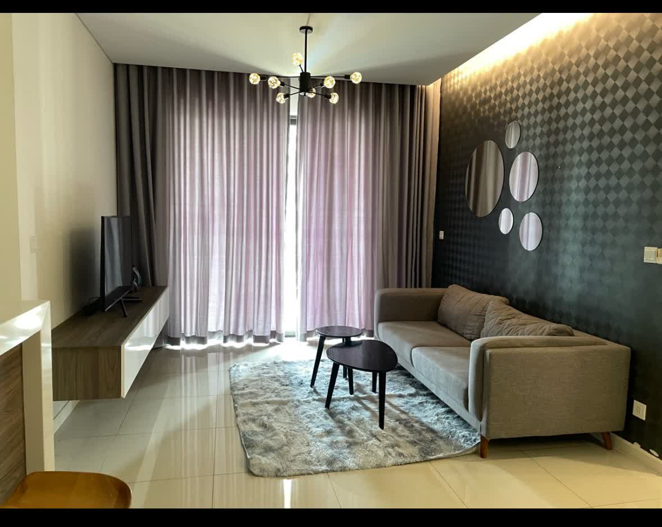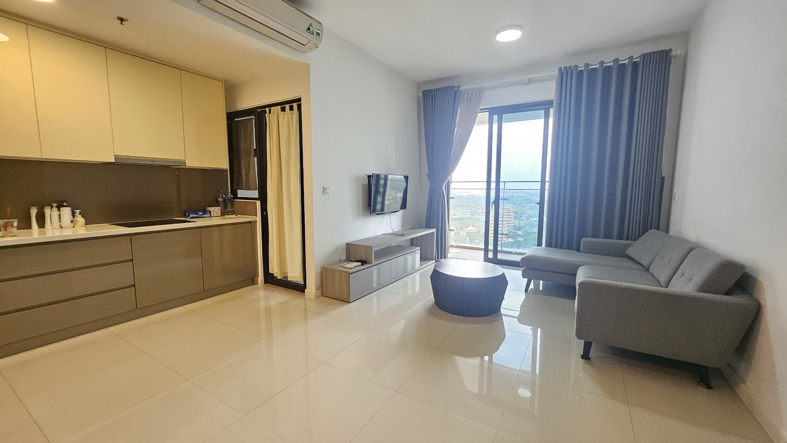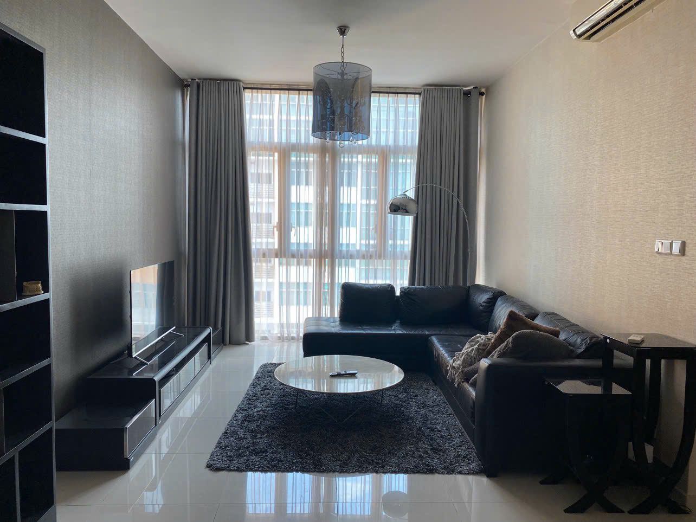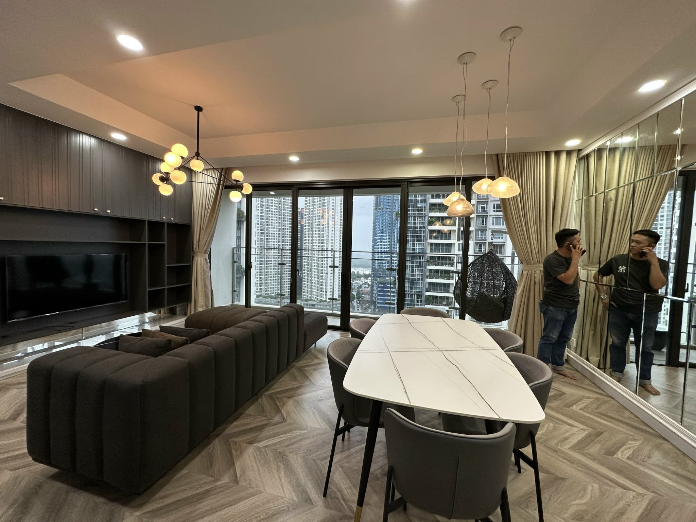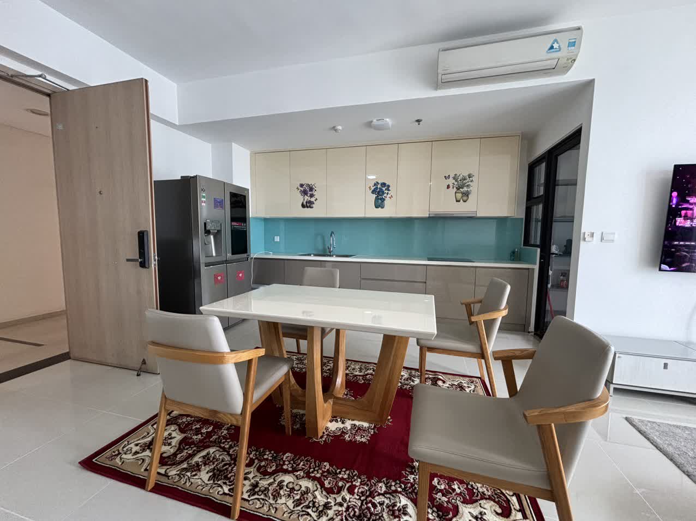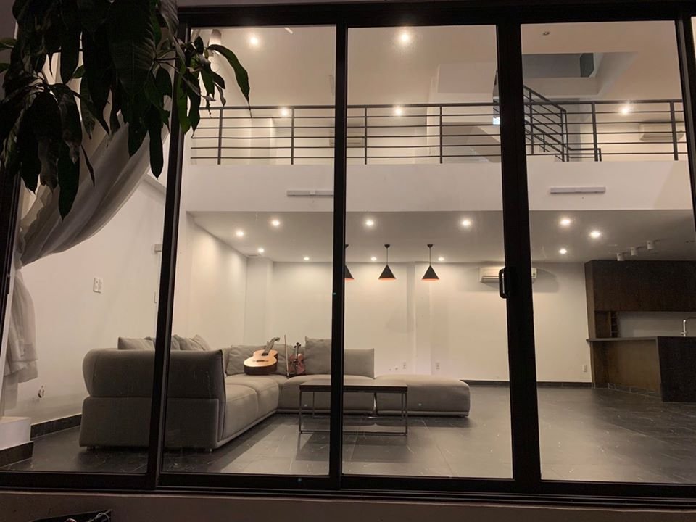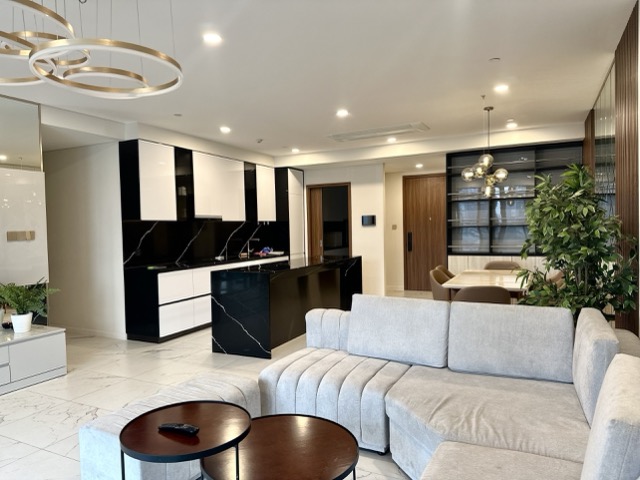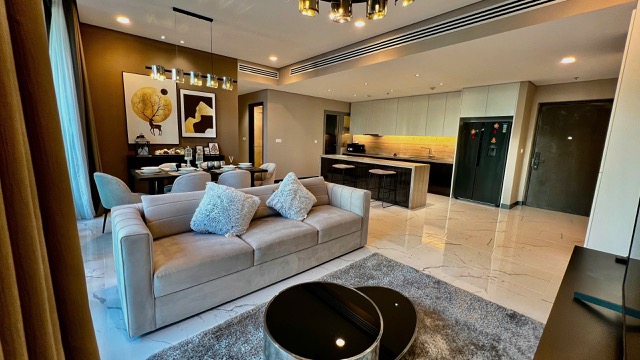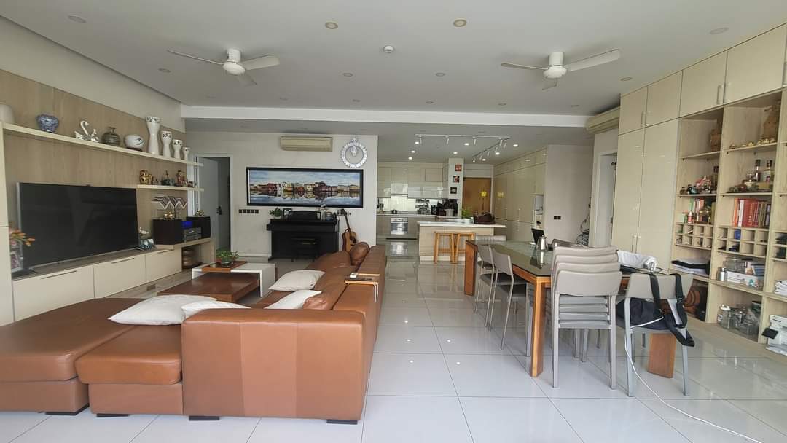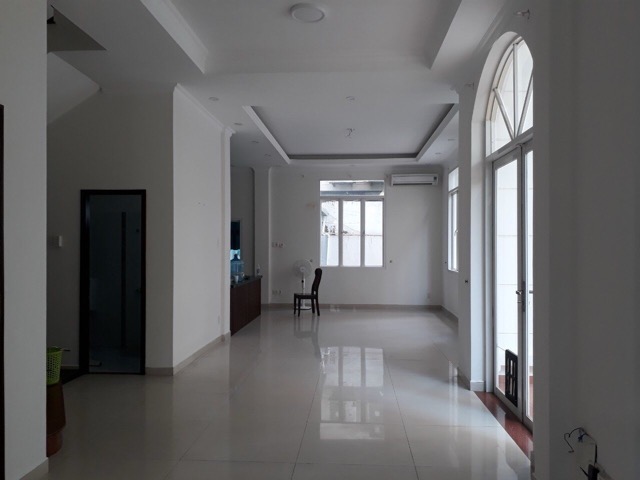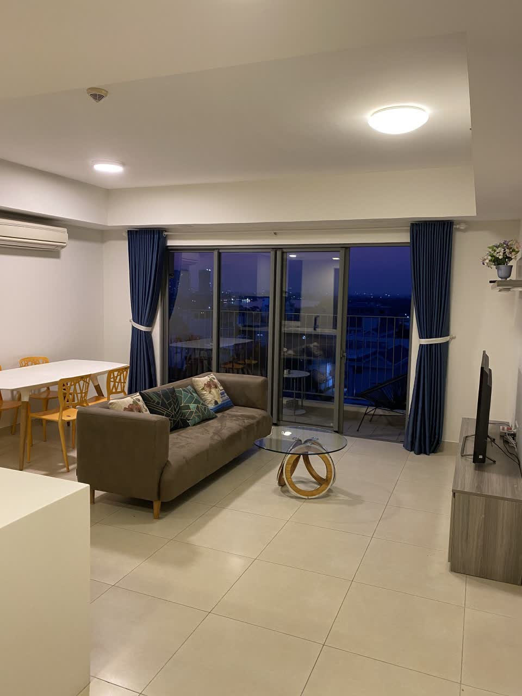
Serenity Sky Villas - Redefine Luxurious Condominium
Located at 259, front of Dien Bien Phu Street, Ward 7, District 3, City. In Ho Chi Minh City, Serenity Sky Villa is one of the rare projects that owns a highly favorable location right in the heart of District 3 in particular and the city center in general.
LOCATION
Moreover, the Serenity Sky Villas For Rent apartment project is located at the corner of the intersection of Dien Bien Phu – Tran Quoc Thao. From Serenity, you can quickly go to District 1 less than 1km, connecting to Tan Son Nhat international airport 5km. The project is also flexibly connected to famous city center places such as (Notre Dame Cathedral, City People’s Committee, Tao Dan Park, Vincom Center, City Theater, September 23 Park, Music Stage 126…) extremely convenient.
OVERALL
Project Location: No. 259 Dien Bien Phu, District 3, City. Ho Chi Minh City (Facade No. 259 Dien Bien Phu). Architectural and interior design unit: Urbnarc. Landscape design unit: SALA Design Group. Structural design unit: ICIC. Volume consultant: WT Partnership Vietnam. Refrigeration mechanical contractor: Aurecon. Total land area: 1,505 m2. Project construction density: 55%
Project scale: Including two towers (The front tower is 17 floors high – The back tower is 12 feet high)
+ Total Number of Serenity Sky Villas apartments: Only 45 super luxury apartments
+ Number of apartments on one floor: From 3 to 6 apartments.
AMENITIES
A unique feature in the Serenity Sky Villas For Rent project is that the ceiling is up to 7m high, twice as much as an average house. Hence, it is very spacious and airy according to a highly modern atrium design. Depending on the function, the rooms are also fully furnished with furniture, such as built-in wardrobes throughout the space, kitchens with pens, microwaves, ovens, and other equipment. Necessary, the toilet is full of accessories from famous brands in the world. Not only that, the floors throughout the villa are paved with luxurious Marble stone, which is non-slip, scratch-free, and does not “sweat.” When you need to be served, the staff will go in their way so it won’t cause trouble for the family; even the back of the house has a back door which is very convenient in some exceptional cases. You can use these doors as a safe exit, even though the Serenity Sky Villas For Rent is already fully equipped with all relevant elements; in general, we only analyze more about the probability of using it.
DESIGN
Design of Serenity Sky Villas For Rent (Condominium)
The green architecture outside Serenity Sky Villas For Rent apartment and covered by Low-E glass brings a perfect green life with delicate lines. The entire building is surrounded by Low-E glass, creating a unique and environmentally friendly architecture.
– The apartment belongs to the super high-end product line (Luxury Apartment).
– The apartments at the high-class apartment project Serenity Sky Villas For Rent all have their elevator, private garden, private swimming pool, airy balcony for each separate apartment.
– All apartments have spacious, airy loggias, receiving natural sunlight and wind.
Serenity Sky Villas For Rent is built from ceiling to ceiling approximately 7m high (ordinary double apartments). The living room is built on the top floor, and the dining room is spacious and modern.
The apartment owner will have a private car parking space (one parking space for each apartment).
– All bedrooms, large and small, are delicately and modernly designed and have built-in wardrobes.
– All Serenity Sky Villas For Rent apartments in District 3 are equipped with a fully furnished, high-class, and luxurious kitchen system, including (Kitchen, hood, oven, high-class microwave of famous brands).
– The bathroom furniture and equipment system is equipped with high-class products from world-famous brands.
Inside the Serenity Sky Villas apartment, all living rooms, dining room, and kitchen floors are paved with high-class marble.
– Each Serenity Sky Villas apartment has a back door that is a separate entrance for service staff when needed.
– Each floor of the project has only 3-6 apartments/floor (very low density).


